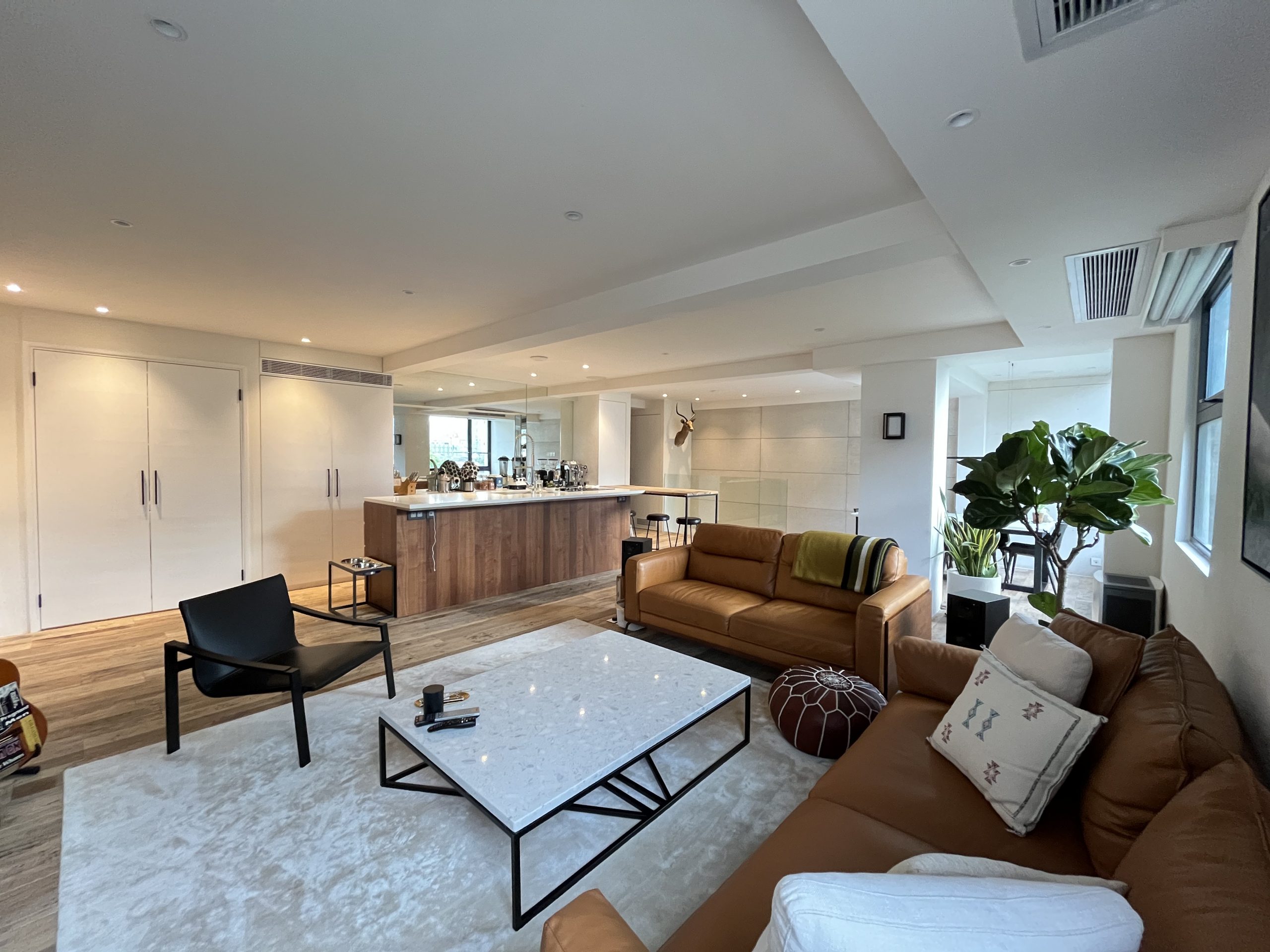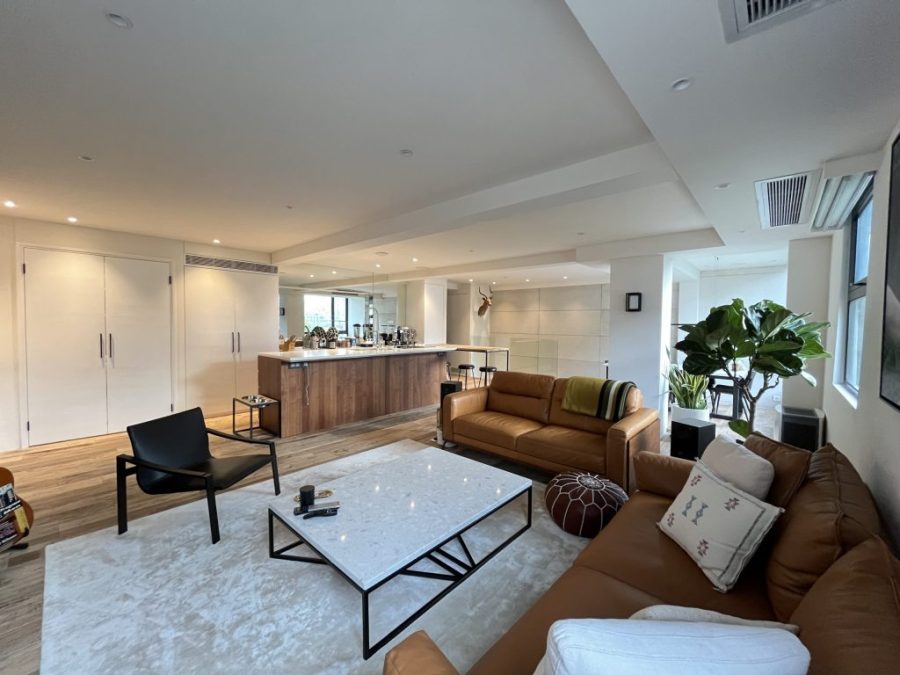Immerse yourself in nature, cutting-edge technology and timeless sophistication in this duplex apartment in the heart of Macao.
Renovated in 2019 by the owner and Peggy Bels Interior Design Studio, the stunning New York loft-style apartment stretches across the top floors of a six-floor, walk-up built in 1981. Reimagined to feel modern and accentuate views of Lou Lim Ieoc Garden next door, the 1,650-square-foot apartment is home to a spacious primary suite with a walk-in wardrobe and marble bathroom, two full bathrooms, a large office with two built-in desks, an open-plan kitchen, a spacious living room and a rooftop.
The apartment is in an ideal location near Avenida Horta e Costa, with restaurants, top schools and grocery stores at your doorstep. Access public transit in just one minute, walk to the Three Lamps District in 10, Red Market in 15, or the Macau Ferry Terminal via a new pedestrian walkway in 20 minutes. In addition, the price of the duplex includes two covered parking spaces in the building next door.
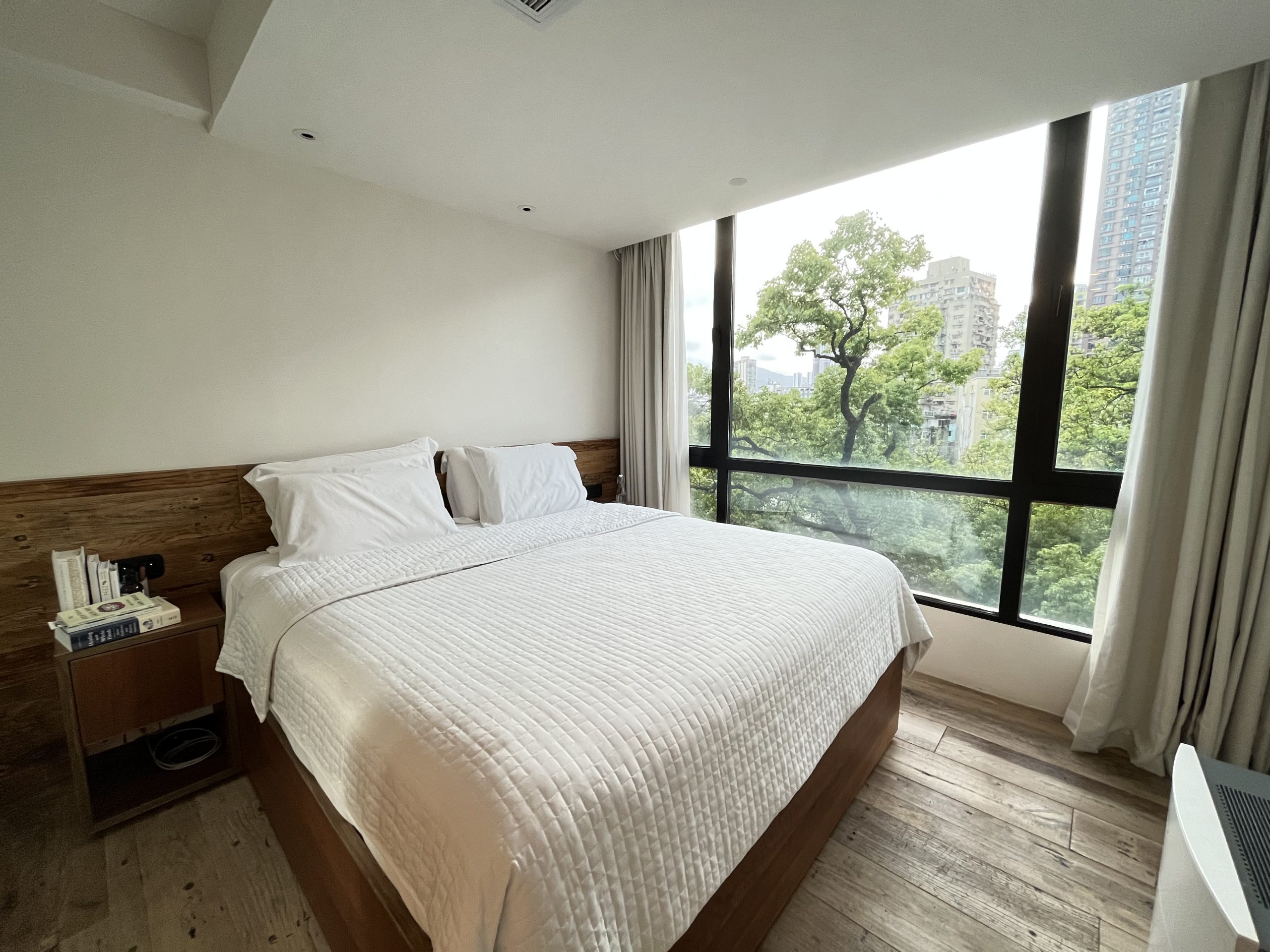
Indoors: As you enter the apartment, your home office stretches out ahead, featuring custom built-in bookshelves, a Murphy bed and full bathroom. Down the hall, an expansive primary suite includes a bedroom with a king-sized wooden bed and custom built-in bedside tables and a massive walk-in wardrobe. A window frames a century-old camphor tree, while sunshades and electric blackout curtains ensure a restful atmosphere. What’s more, a Calacatta Italian marble bathroom offers a rainshower, dual vanities, premium Dornbracht fixtures, Alape sinks and electric Venetian blinds.
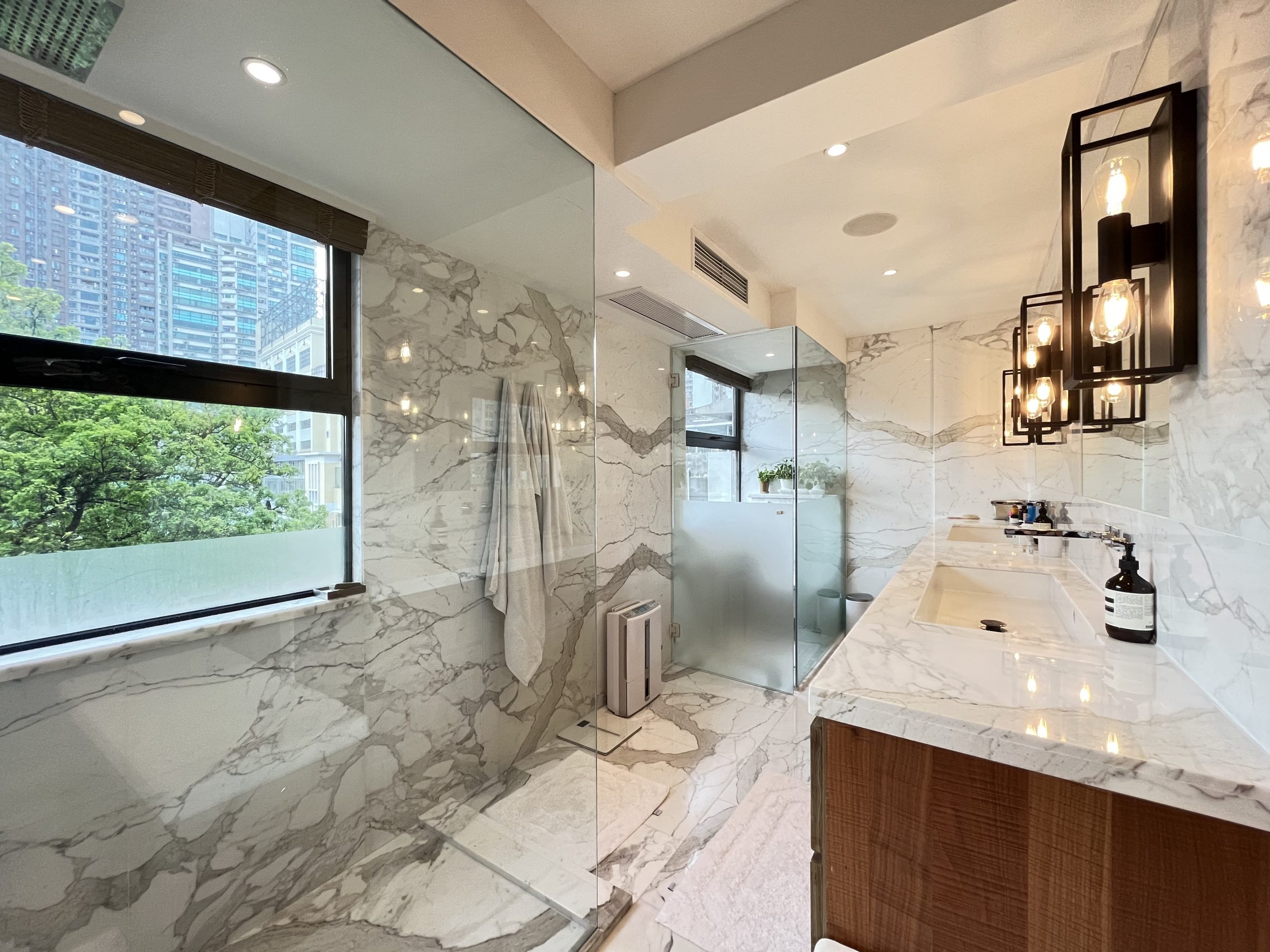
An elegant staircase with built-in storage leads upstairs, where an open kitchen makes cooking and hosting a joy with its eight-seat kitchen island, Dornbracht fixtures and built-in Siemens appliances. Adjacent to the chef’s kitchen, a dining area can accommodate an eight-seat table and a spacious living room with discreet built-in storage – all surrounded by panoramic windows overlooking calming greenery. You’ll also find a 138-bottle wine fridge, walk-in pantry, Siemens washer-dryer, hot-water dispenser, second bedroom and a full bathroom.
Sustainable features include a high-efficiency HVAC air-conditioning and heating system, LED lighting, double-glazed for better insulation and noise reduction, and upcycled hardwood floors repurposed from Chinese doors atop a layer of natural cork to reduce noise and improve insulation. In addition, the walls feature a natural clay-based paint while sun shades mitigate solar gain.
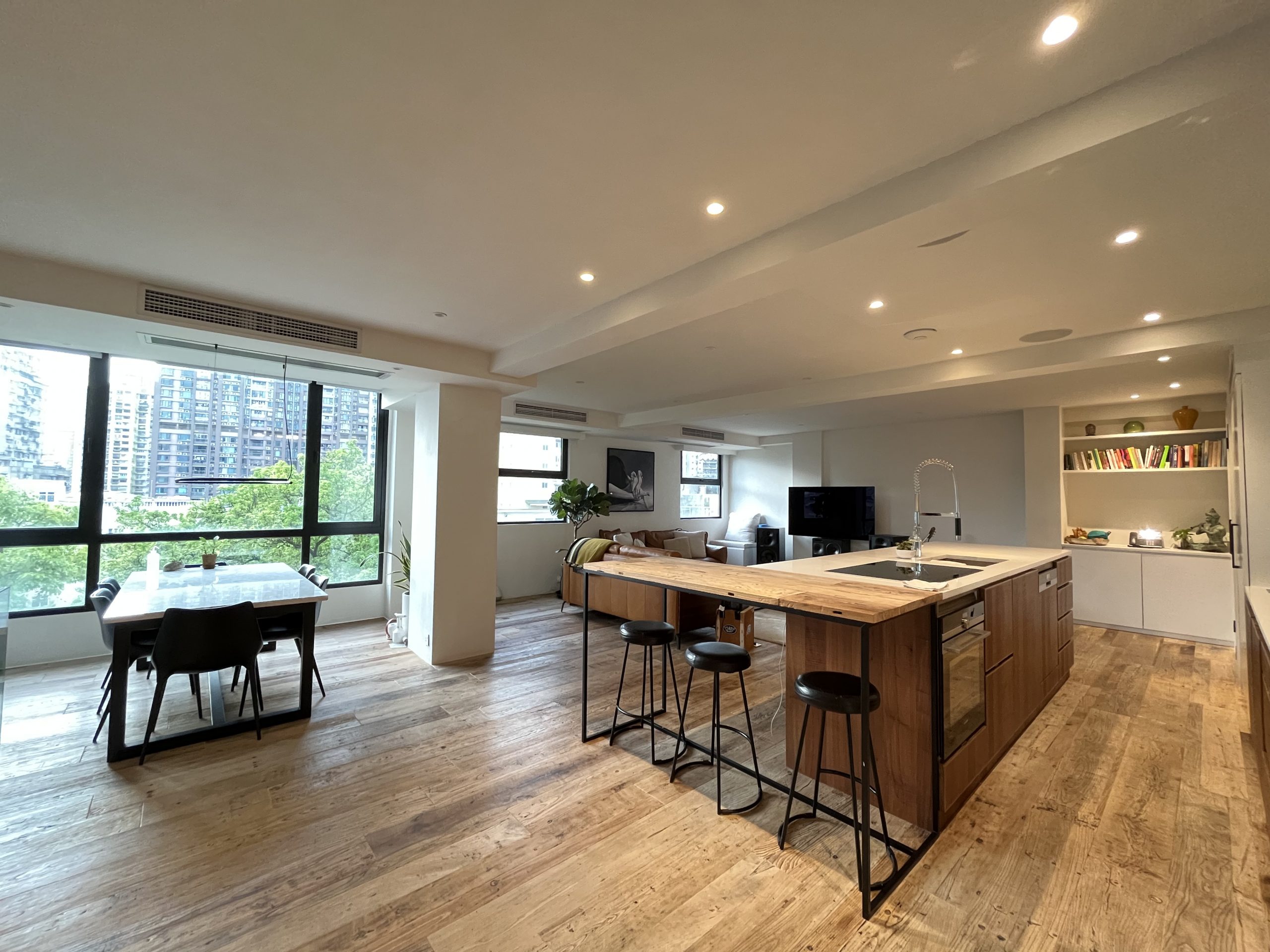
Tech-savvy touches abound, such as a high-speed 10Gb Ethernet network wired for Cat6, an external surveillance system, a PBX private telephone system, and audio piped through KEF speakers in key rooms, including the primary bath.
Further elevating your lifestyle, a KNX smart-home system can be controlled via built-in wall panels or a mobile phone app that enables you to custom-automate the lighting, music, temperature, curtains and blinds, among other conveniences.
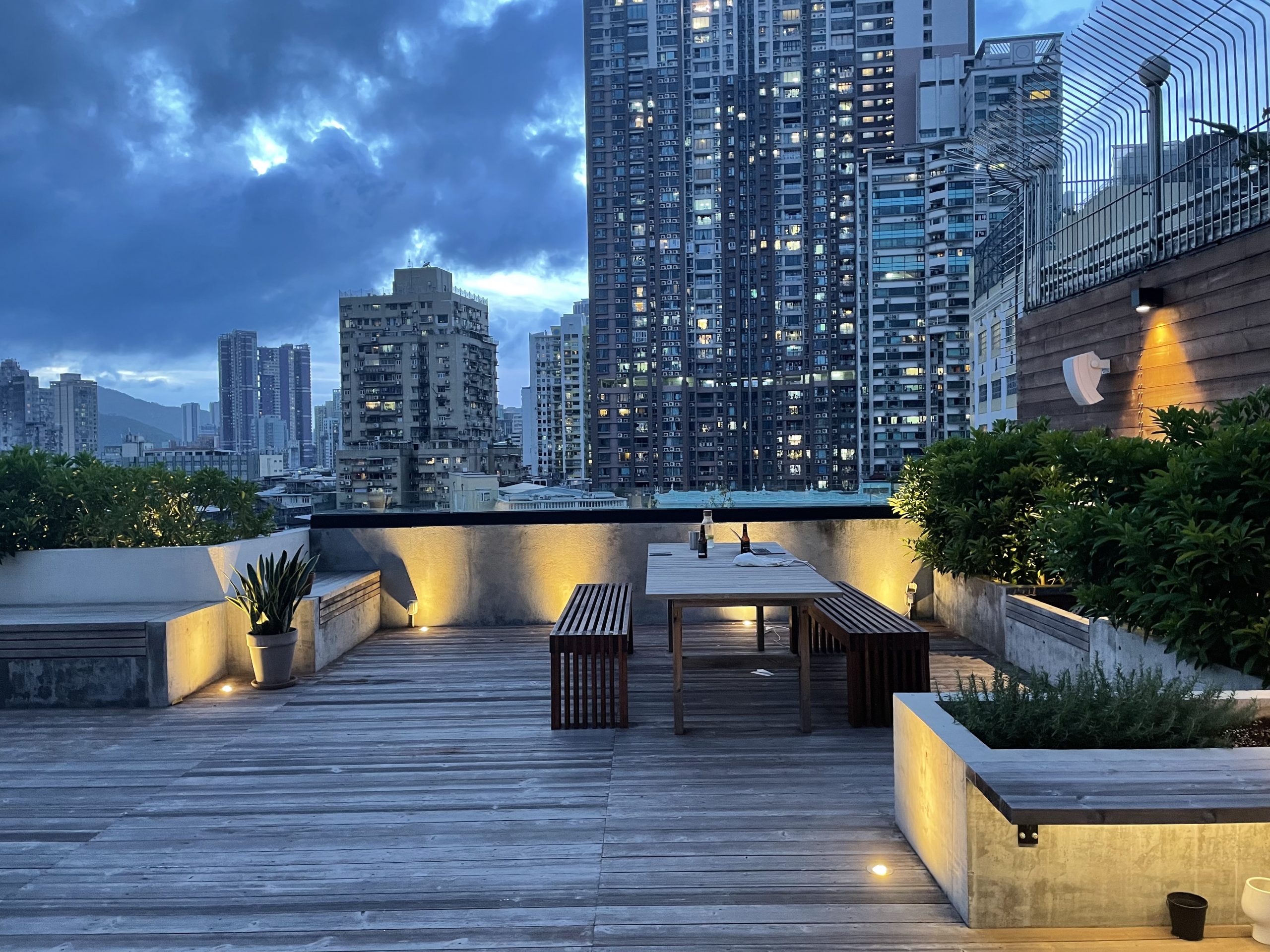
Outdoor space: Ideal for hosting alfresco dinners and parties, the rooftop deck promises dazzling views of the cityscape and serene Lou Lim Ieoc Garden across the street. The owner installed many thoughtful touches, from weather-treated pinewood flooring to built-in seating with storage, automatic lighting, custom garden planters, an automatic irrigation system, outdoor Bose speakers and Wi-Fi – everything you need to make the most of your unique outdoor space.
